LAUSANNE - ZURICH - BASEL - BODENSEE - LUGANO
NEWS
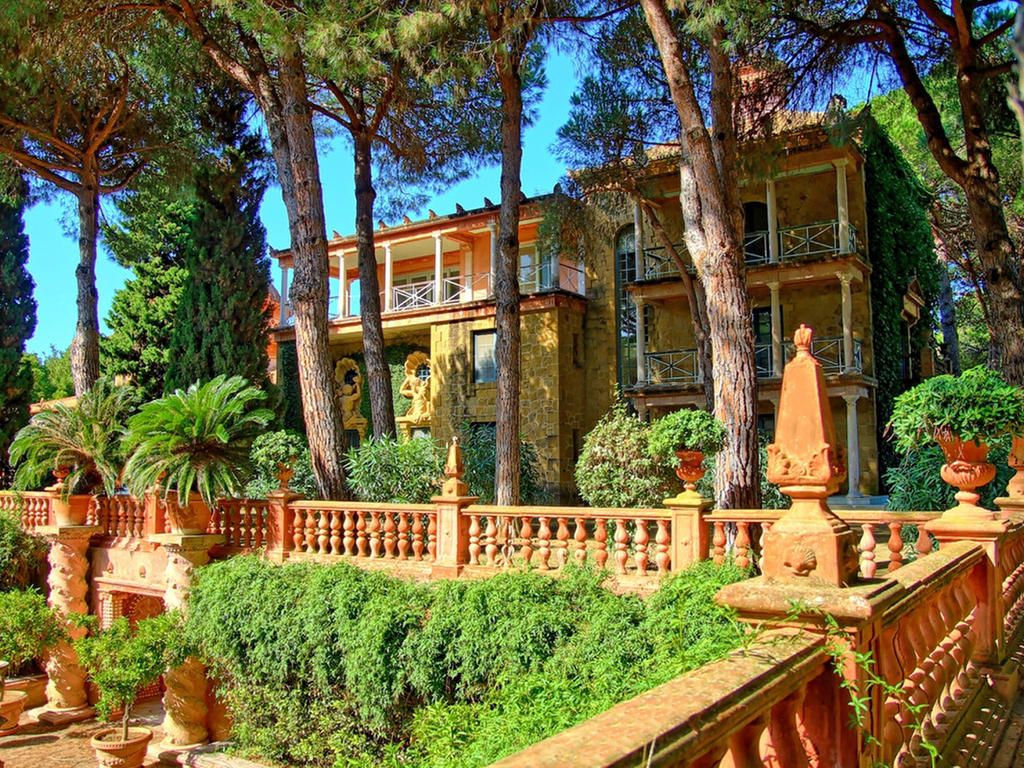
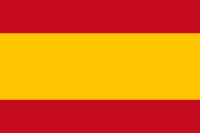 |
House - 17.5 ROOMS | |
| 11310 - Sotogrande | ||
| REGION : Andalusia | ||
| OBJECT N° : 4151010 | ||
| CONTACT AND VISIT : +41 44 770 30 31 |
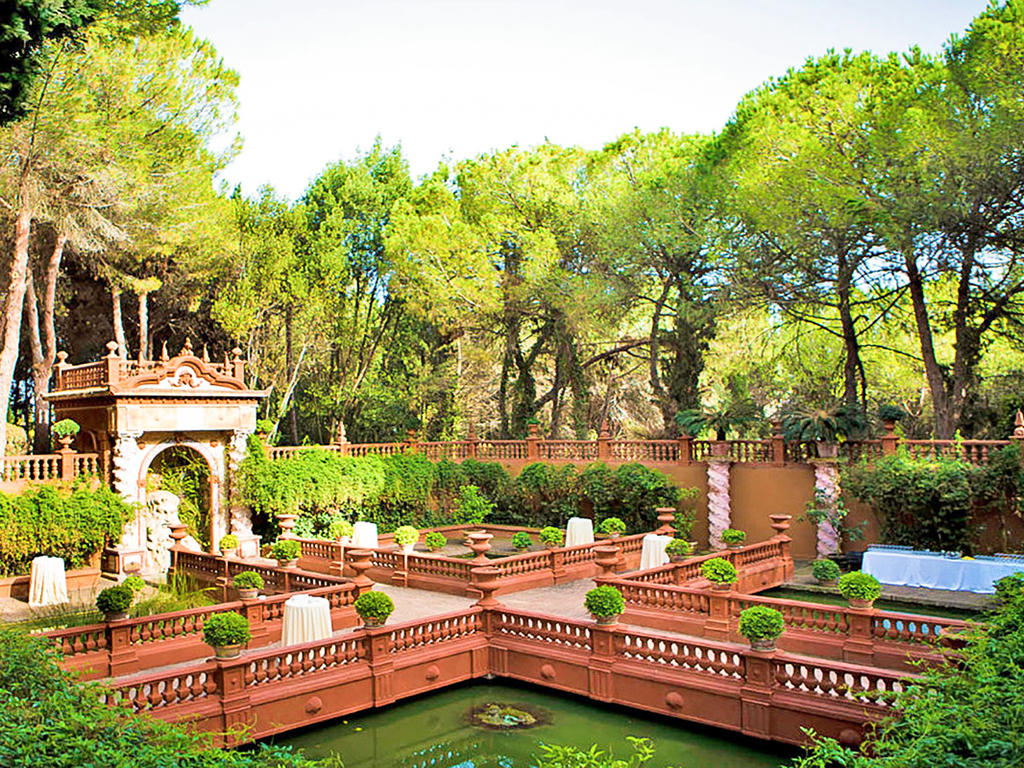
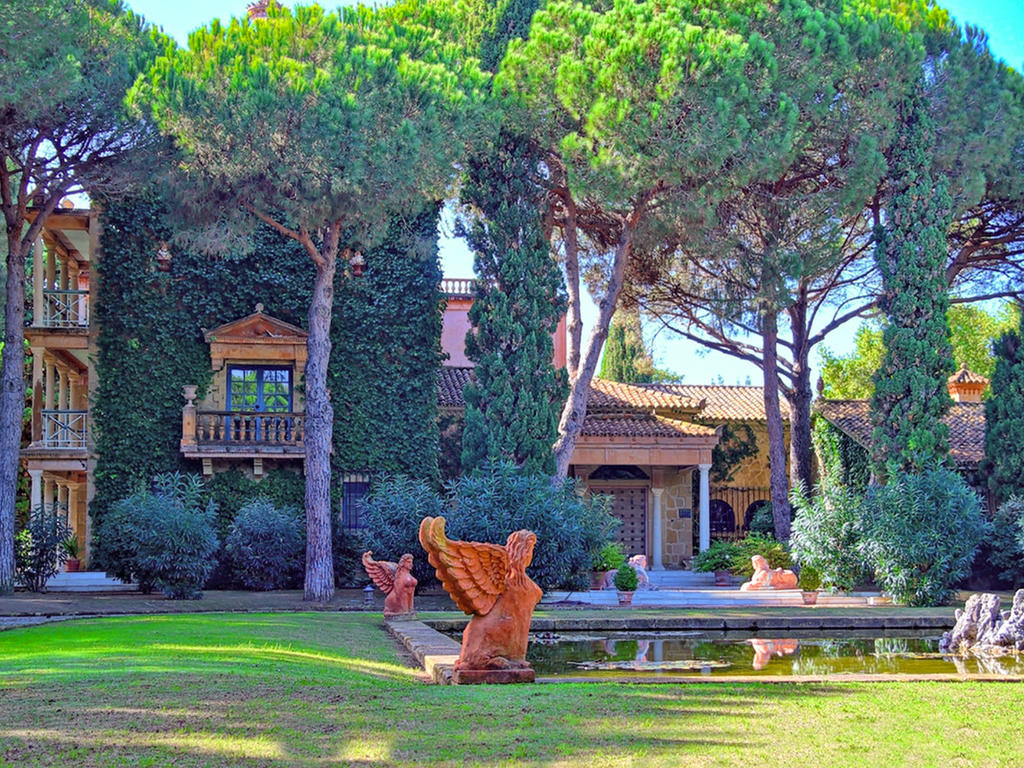
| LIVING SPACE : 2250 m2 - USABLE AREA : 330 m2 - PLOT : 197732 m2 |
| DESCRIPTION : |      |
| The Villa features extraordinary architectural and exquisite details, influenced by Italian Renaissance architecture, giving the estate a sense of timelessness and peacefulness. The Estate offers approx. 2,250 m2 of covered constructed area in total , which includes a Main Residence with eight bedrooms and nine bathrooms and a staff suite; The Guest House with three extra bedrooms and bathrooms; a Staff House with four bedrooms, and a Service Garage. The main residence is surrounded by approx. 5 hectares of garden and forest. Comprising extensive formal Italian Gardens with a sunken lake crisis crossed by masonry bridges and statue of Neptune behind a water cascade; The Romantic Gardens surrounding the guest bungalow with thousands of mature pine, cypress, mimosa, and palm trees. About a further 11 hectares of land to the South of the estate, including a palm forest. The Villa has a Moorish section, reflecting the long and rich heritage of Moorish Spain. There is also an extensive section containing Moorish baths and other entertainment rooms. A separate guest house is located at some distance from the Main House, surrounded by an exuberant and lush garden. The Estate has two fabulous Roman design swimming pools which have been featured several times in various Architectural magazines and books. There is an indoor pool which has marble walls and red marble pillars with a barrel roof skylight. The expansive terrace with its fountains, pools and waterfalls creates a harmonious atmosphere with the estate’ s 5 hectares of gardens. The estate has almost 16 hectares of total land. The real estate has many opportunities for developments and uses, as; Equestrian centre/horse- riding, Residential development (in the part of the plot that is qualified as developable not sectorized land), Sport facility, Medical treatment centre, Company or branding resort, Beauty clinic & Spa, Events, and Rental Villa etc. Furthermore, it should be noted that the General Planning for the region is currently under revision, its modification foresees change of the qualification of the plot what, once the revision of the plan is approved, will substantially increase the value of the real estate. |
| SELLING PRICE : 20'000'000.- EUR |
| Situation : | ...OTHER PROPERTIES IN THE REGION |
| The Estate is located not far away from the famous port of Sotogrande, 3 km from the Mediterranean Sea and beautiful beaches. Facing south, and overlooking the world-known development of Sotogrande, only 5 minutes away by car from the harbour with its elegant yachts and famous golf courses. To the West, the River Guadiaro and village of San Enrique de Guadiaro. To the North, the Ayala Polo Fields, European Centre of Polo. Access to Marbella in 30 minutes with the highway and to Gibraltar in 25 minutes. 7 minutes from world famous golf course of Valderrama, site of the Ryder Cup in 1997 (the first ever held in Continental Europe), number one course in Continental Europe since 1988, consistently ranked among the best courses in the World. 6 famous golf courses in the area: Valderrama, Sotogrande, Almenara, San Roque, Alcaidesa and La Canada. 3 Luxury Hotels nearby, Hotel Almenara, Club Maritimo de Sotogrande, San Roque Suites. |
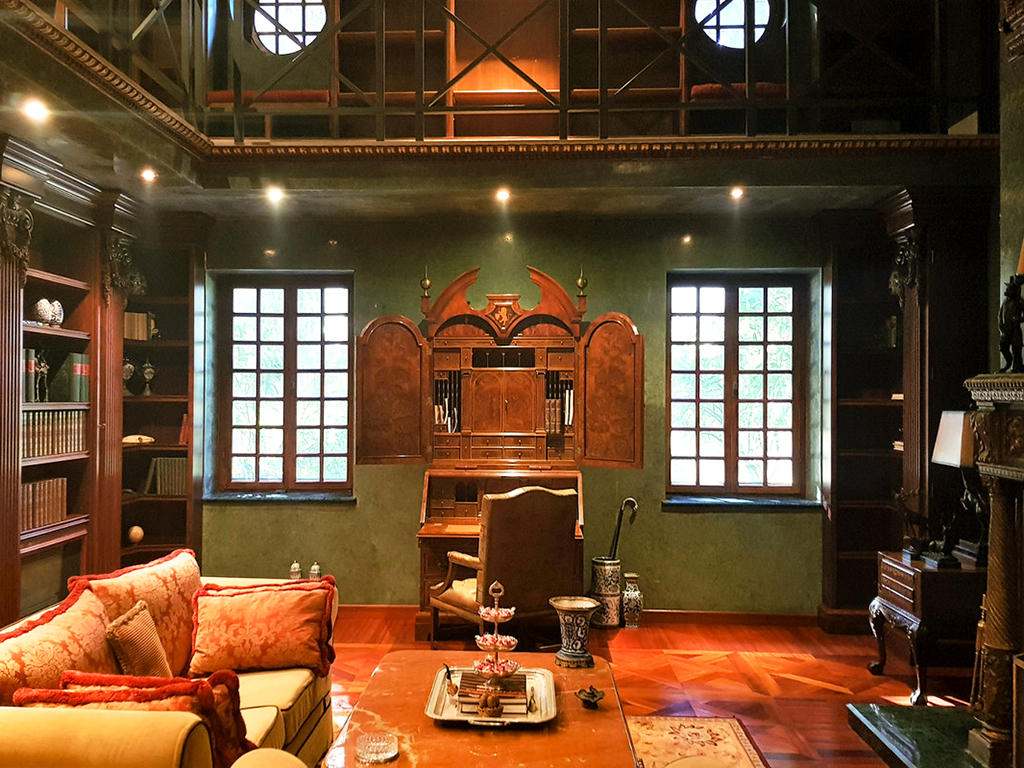
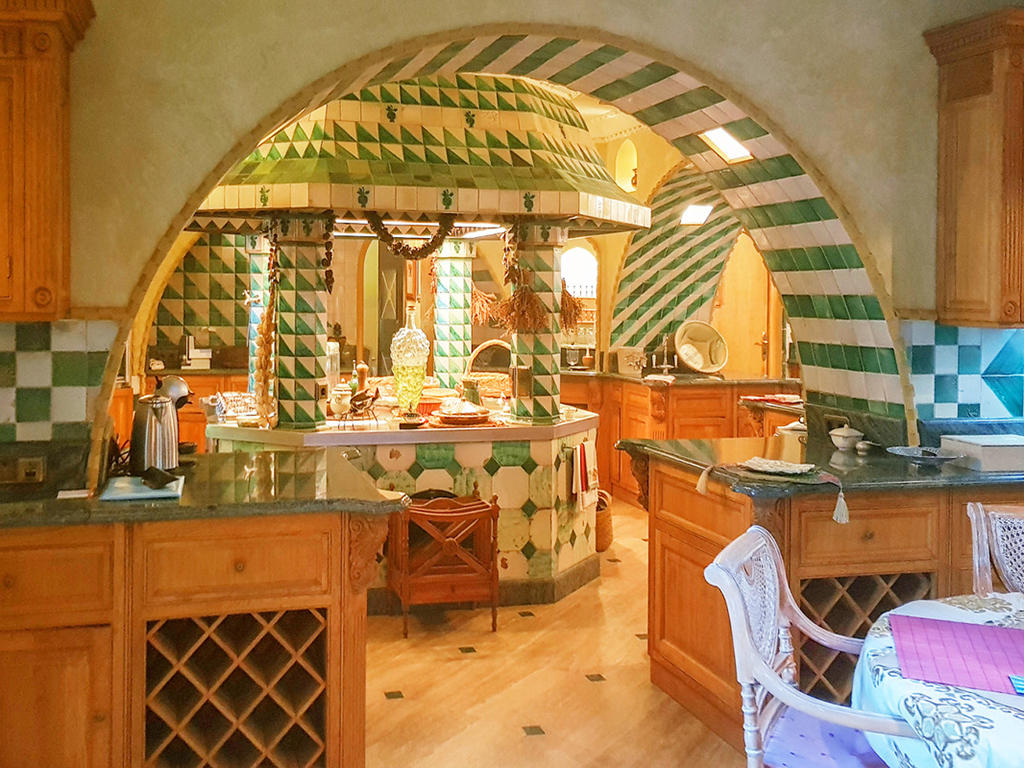
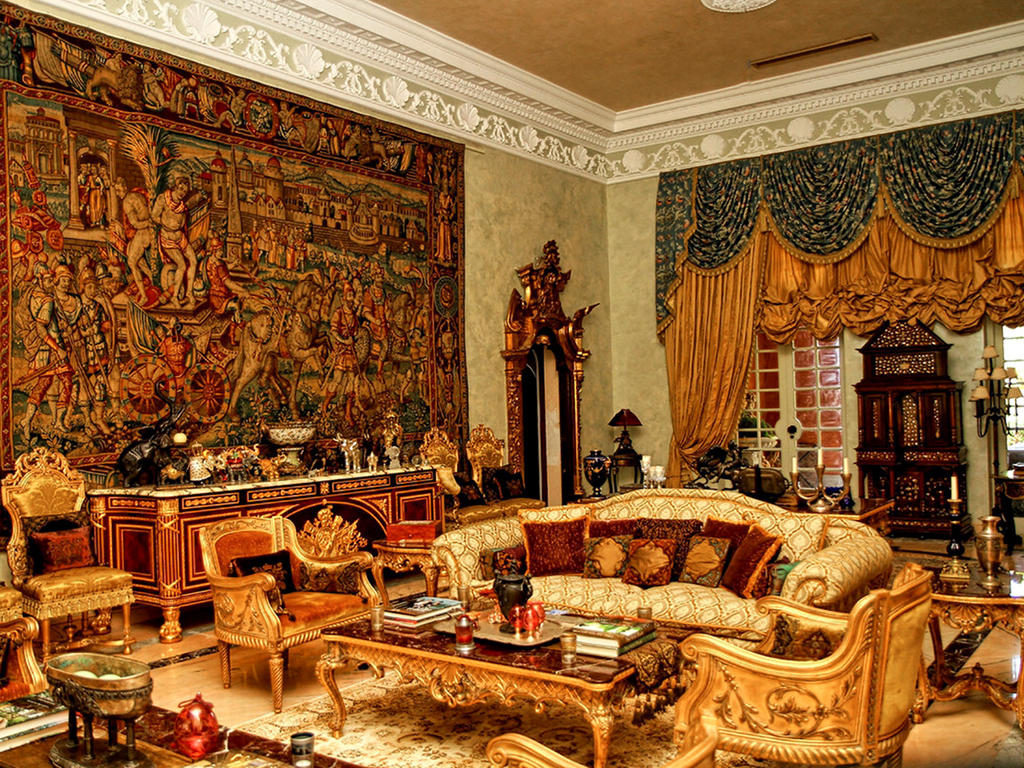
| MORE INFORMATIONS : |
| Yearbuilt : | Outside state : Good state |
| External box : No | Internal parking : Yes |
| Exposition : South | Environment : Very peacefulness |
| Shops : km | School : km |
| Balcony : Yes | Fully equipped kitchen : Yes |
| Laundry room : Yes | Fireplace : Yes |
| Cellar : Yes | Swedish stove : No |
| Basement: - | Fully equipped kitchen : Yes |
| Inside state : Good state | Heating : Heat pump |
| External parking : Yes | Carport : No |
| View : Clear | Altitude : m |
| Public transport : km | Motorway exit : km |
| Garden : Yes | Garret : Yes |
| Swimming pool : Yes | Lift : No |
| Terrace : Yes | Handicapped : Yes |
| Verandah : No | Cable : Yes |
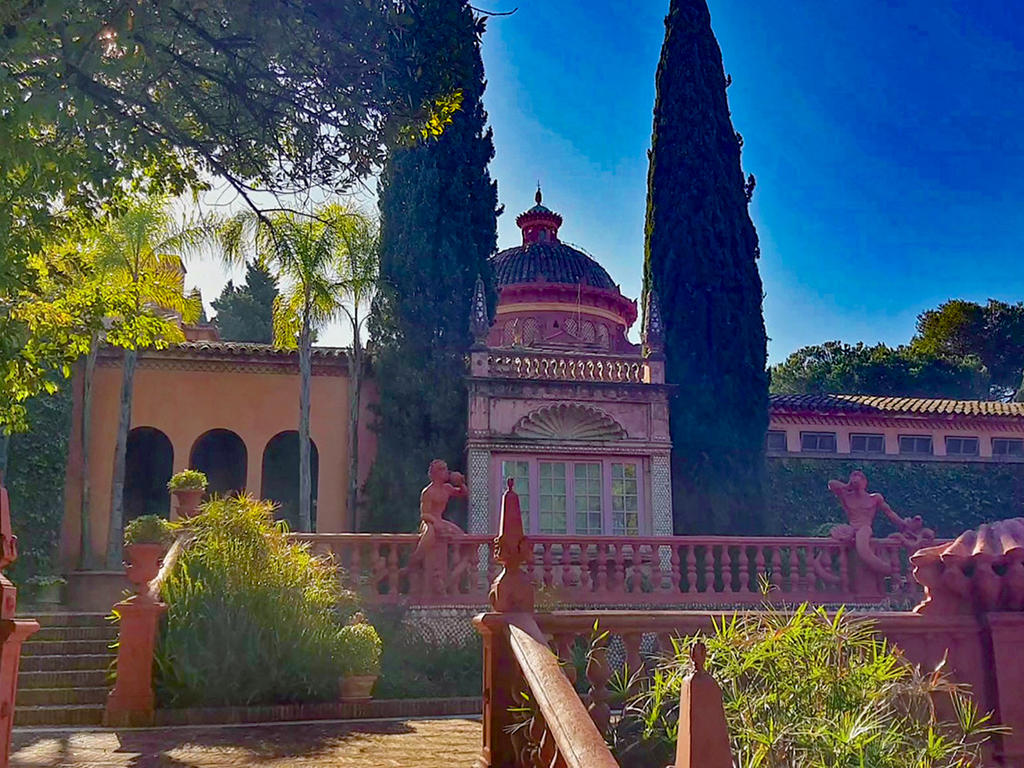
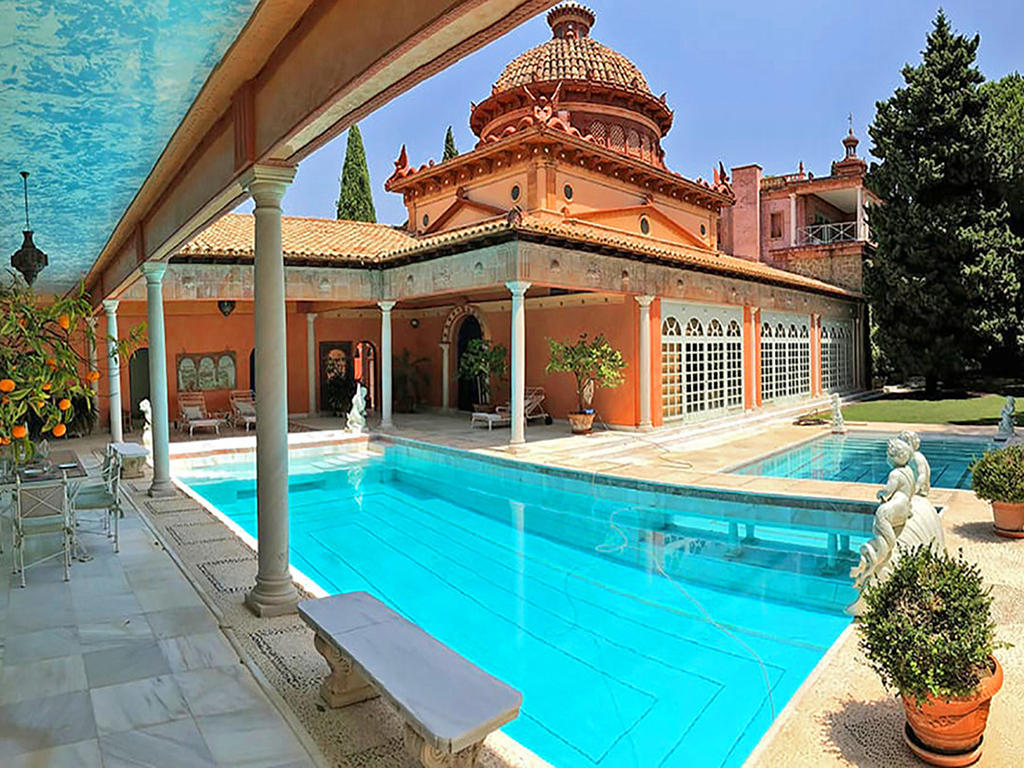
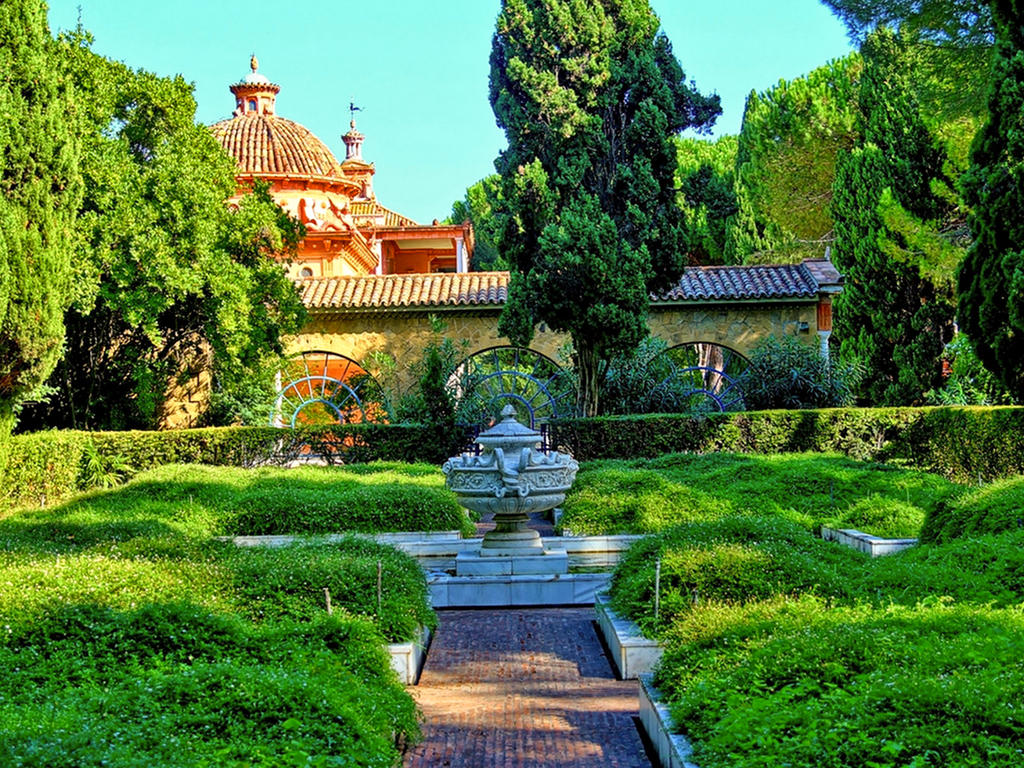
| TEL. +41 44 770 30 31 or sales@tissot-realestate.ch |
| SOME MORE INFORMATIONS OR A VISIT ? |
Informations
Acquisition in Switzerland
International real estate
Prestige properties
Our VIP services
Looking for a prestigious estate
Our Links
TissoT Real Estate Switzerland
TissoT Real Estate International
Links







